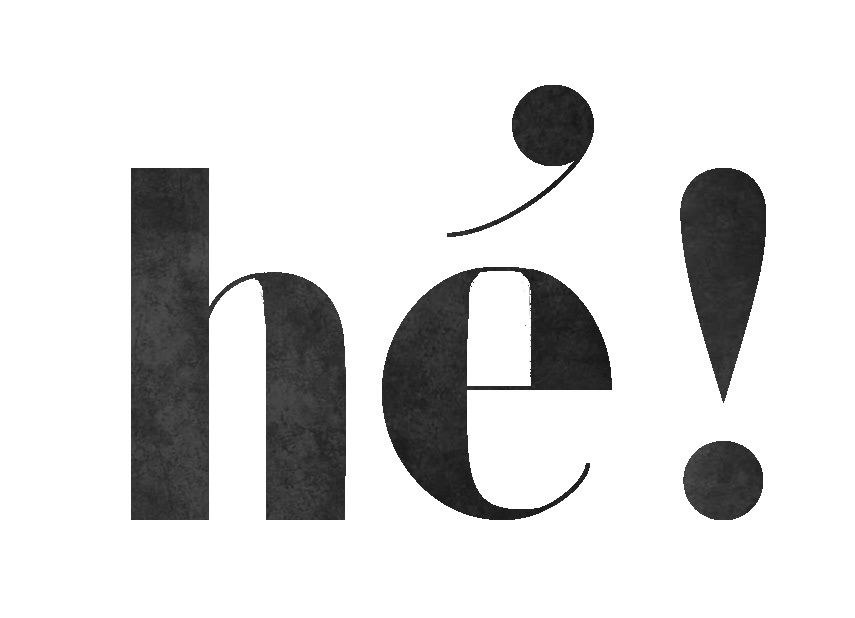K!
conversion of a house to a B&B and restaurant in kanne
(320m²)
The starting point of the design was the old existing wall in local marlstone, the existing beamed ceiling and the red marble thrifted by the owners.
The rust coloured limestone wainscoating applied to the rough wall in marlstone, the reception desk and the kitchen counter contribute to the serenity and harmony of the space. The artisanal terracotta floor in the entrance hall & breakfast area and the rust coloured sanded concrete floor in the restaurant embodies the same ambiance.
The design of a black steel frame structure filled with textured glass and red marble visually separates the kitchen. The furniture has been selected with love for natural materials; handwoven reed lamps and wooden tables and chairs.
